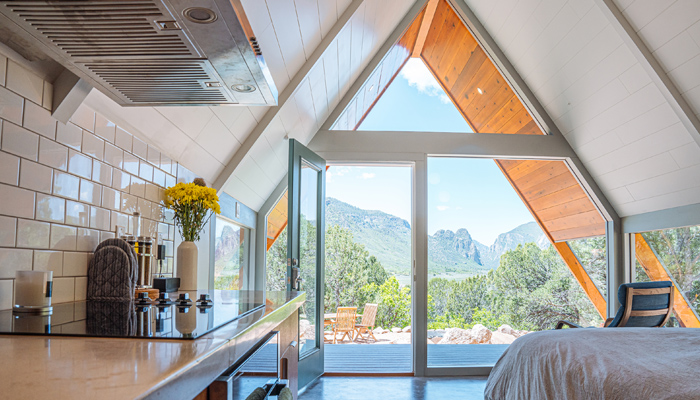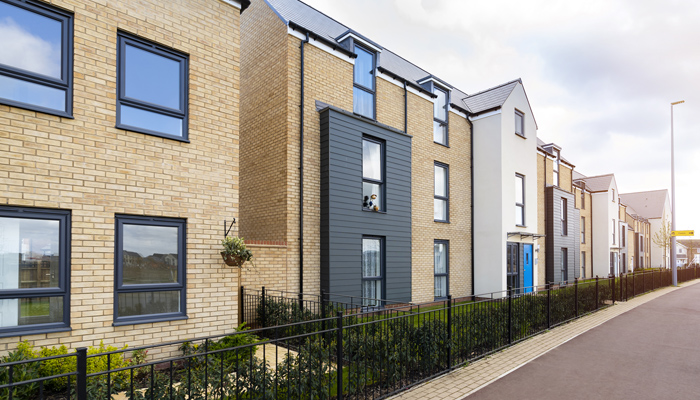Non Standard Property Explained
These days you can buy almost anything 'off the peg' - be it clothes, shoes, kitchens, bathrooms and even houses. But sometimes it's rather satisfying to be in a position to opt for something a little different such as a made-to-measure suit, designer dress or limited edition car. It may be that you have chosen this route with your home, or perhaps even inherited a property which an insurance company will classify as 'non standard'.
It may not become apparent that your new home is significantly different to any other, that is until you come to arrange a mortgage and insure the property. A surprising number of UK properties feature these specific building traits and, as always, forewarned is forearmed. As long as you have a clear understanding of what makes your property differ from the rest and inform both your insurer and mortgage provider accordingly, you will be able to secure proper cover.
So, what signifies a 'non standard' property and how can you overcome any associated issues which may arise? Standard construction for residential properties is bricks and mortar or stone, with a slate or tiled roof. Non standard properties can feature one or more of the following aspects in their construction:
Timber-framed Houses
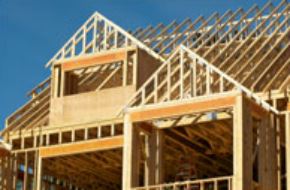
An engineered and proven system, timber framed construction is the norm in many counties, in fact it's estimated that over 70% of people in the developed world live in timber frame properties. Interestingly, the UK shows the lowest percentage of timber frame houses at around 8%. However, it is showing the greatest potential for increasing market share as last year one in four new homes was of timber frame construction. A modern masonry house usually consists of an inner supporting wall made of concrete blocks and an outer supporting wall of brick. Alternatively, the inner wall can be a timber frame strong enough to carry the entire load of the house. Typically, timber frame houses are clad in brick and look like any other house but stone, block and render, or timber boarding can also be used externally.
Pros and Cons
Timber buildings are generally durable, relatively easy to maintain and ecologically friendly as wood is the only truly sustainable form of building material. The UK has proof of this with many fine examples still standing from the 15th century onwards. Timber framed buildings are also ideal in a cold climate where homes need to be able to be built fast (a typical timber frame house can be weather-tight in less than five days) and can be highly energy efficient. This naturally makes timber frame the most popular form of construction in Scotland.
The modern timber frame home differs from buildings built by our ancestors who used large section, solid hardwood oak frames. However, subject to quality building materials and techniques being used, timber can last indefinitely in the right conditions. Granted, it can be prone to wet and dry rot as well as damage by vermin but all this is preventable with proper maintenance. As for fire risk, it is not uncommon for a burnt out building to still have the charred timber frame left when all else has combusted! Again, it's very much down to the quality of the build and size and type of the wood sections used.
Steel Frame Homes
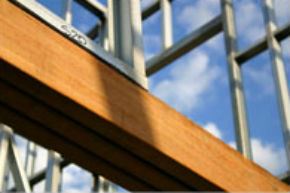
Built using a modern method of construction, steel framed properties have an impressive strength to weight ratio and offer great design flexibility. It was this form of construction that revolutionised the New York and other skylines across the world in the latter part of the 19th century. Buildings advanced higher than was ever dreamed possible and material price reductions in the 1960s made it an increasingly affordable option.
Pros and Cons
The key advantages of a steel framed home are that it is not combustible and it is resistant to rot and decay. Being stronger than many building materials it is more resistant to wind damage and provides a consistent product, free from flaws, knots etc. Much of the steel used today is from recycled material and it is an endlessly recyclable product.
A downside is that steel conducts heat and cold much more readily than wood so its energy conservation qualities are rather poor. This means that if temperatures get extremely hot or cold outside, that heat or chill will be conducted from the outside into your living spaces. It is also worth noting that asbestos may also have been used in the construction of a small number of older steel-framed houses.
Wattle and Daub
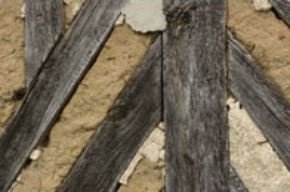
This is an ancient method of construction that has been around for at least 6,000 years. Many historic properties have been built using wattle and daub and it is becoming popular again in certain parts of the world as a sustainable building technique.
Large spaces between the timber framework of a building are grooved to allow splines to be inserted vertically, parallel to each other. Thin reeds are then woven back and forth between the splines. This creates the wattle framework for the daub (which consists of a glorious mixture of mud, animal dung and chopped straw) which is pressed in firmly from both sides against the woven wood and allowed to dry into a solid mass.
Cob is another traditional building method and believed to date back to prehistoric times. A blend of clay, sand and straw, the mixture is 'kneaded' rather like dough before it is stamped into place by foot. Cob is very flexible to work with and so no two cob homes ever look exactly the same.
The UK still has tens of thousands of cob homes, many of which have been continuously inhabited for over 500 years. This has brought about a need for builders who have the skills to repair and restore them, which in turn has sparked an interest in building new cob homes, particularly in Devon where the soil is ideal for the purpose.
Pros and cons
One of the most important benefits of using wattle and daub construction is its flexibility. As timber frame buildings move slightly for all sorts of reasons, using natural materials will ensure that the infill panels move with it. Repairs will need specialist treatment so keep photographic records of how it should look to ensure you get the required end result.
As for cob construction, this provides a large amount of thermal mass which helps keep the living areas cool in summer and warm in winter. However, cob does need adequate protection from the elements. A large roof overhang will protect the walls from all but driving rain but weather will inevitably take its toll over time. There is also the question of saleability - buyers may suffer from a fear of the unknown with a more unusual building such as this.
Non Combustible Pre Fabricated
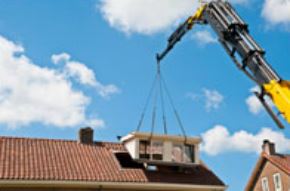
Not to be confused with mobile homes, 'prefabs' are specifically designed to remain static. Originally built as a solution to the shortage of housing, 155,623 prefabs were constructed in post-war Britain. Expected to last for 10 years, the design was so durable that some of them were still occupied 50 years later.
Nowadays, prefabs are no longer two-room boxes with a distinct lack of home comforts and they number around 1.25 million in the UK. Modern modular houses can stretch to thousands of square feet with multiple storeys and even basements should you wish. Their multiple modules or sections are manufactured in a remote facility and then delivered to the site where they can be quickly and simply constructed into a home.
Pros and cons
Non combustible prefabs are exactly that by regulation and also easy to maintain. They are considerably cheaper than conventionally built homes, have environmental benefits and move-in times are incredibly quick. Modern architectural design is gradually overcoming the potentially negative stereotypes that are conventionally associated with prefab but you can only choose from a limited number of plans. Having the option to customize a prefab is unlikely and will certainly prove expensive if it is even possible.
Flat Roofs
These have earned a reputation for their tendency to leak after a comparatively short time. However, if they are properly designed and quality materials are used by a competent contractor, a flat roof can offer several benefits.
Pros and Cons
First and foremost, flat roofs reduce dead space, which is common to sloping roofs. Depending on their construction, they can create an additional area that can be used for outdoor leisure activities.
The initial cost for flat roofs is less compared to other roofing types as they involve less material and work but be prepared for ongoing costs.
Fortunately, flat roofs are easy to inspect which is vital as they require regular maintenance. They should be well designed to hold weight, otherwise cracks can develop very easily and result in future leaks. Water drainage is one of the biggest problems due to the roof's flatness. The danger is that it collects over the roof, ultimately resulting in leaking. While flat roofs reduce energy costs in the winter, they offer no ventilation so are not ideal for keeping the house cool during summer.
Shingle Roofs
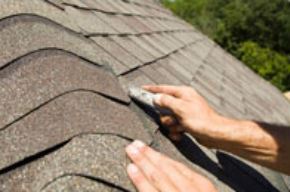
This form of roof covering is made up of individual overlapping elements. Resembling flat rectangular shapes, they are laid in rows from the bottom of the roof upwards, with each successive row overlapping the joints in the row below. Modern shingle roofs will be capped at the ridge with further shingles underlaid with plastic, traditionally this would have been done using copper or lead sheeting.
Over the years, shingles have been made of a variety of different materials including wood, slate, asbestos-cement, bitumen-soaked paper covered with aggregate (known as asphalt shingle), composite or ceramic. These days fibreglass-based asphalt shingles have become more popular due to the additional fire risk incurred by using wood or paper based shingles. Solar shingles can also be incorporated into the overall roof design as an energy saving exercise.
Pros and Cons
Needless to say, each type of shingle chosen will have its own advantages and disadvantages. Therefore, it is probably wisest to weigh up the life-cycle of the material against its cost. While some may be more expensive initially they will last much longer, others may appear relatively inexpensive at first but will have high maintenance and repair costs.
Properties in Conservation Areas

There are now over 9,600 conservation areas in England alone which means there is a chance of finding yourself in the position of owning a property within one. Defined as 'areas of special architectural or historic interest, the character or appearance of which it is desirable to preserve or enhance', Conservation areas were introduced in 1967. Since then English Heritage states that they have proved an effective mechanism for enabling local authorities to manage change on an area-wide basis.
As an example, Conservation Area Consent is required for the total or substantial demolition of any building within a conservation area. Local authorities also have additional powers under planning legislation to control changes that might normally be allowed elsewhere. This can include everything from certain types of cladding or inserting dormer windows to erecting satellite dishes that are visible from the street. Trees also come under close consideration so don't just go ahead and cut down, top or lop a tree in a conservation area. Regardless of whether or not it is covered by a Tree Preservation Order, notice must be given to the local authority. The authority will then consider the contribution the tree makes to the character of the area and if necessary make a Tree Preservation Order to protect it.
Pros and Cons
Conservation areas, by their very nature, are going to be desirable places in which to live. This, for many home owners outweighs the disadvantages of any tighter restrictions on what they can do to their property or grounds or additional costs for special building materials. If you are fortunate enough to own a property in one of these areas, it is essential to seek the advice of the Conservation Officer or Development Control Officer at your local authority before carrying out any alterations. This will prove far more cost effective than incurring a fine and having to put things back as they were.
Eco Homes
Not so very long ago 'eco homes' were few and far between and thought of by many as merely an ideological dream. Happily, all this has changed and thanks to the efforts of eco-friendly architects, developers and the government, they have become readily available and more affordable.
However, if your current home doesn't have as many green credentials as you would like or you are planning a new build, there are plenty of eco elements you can add for yourself.
Solar Panels
Photovoltaic solar panels convert photon particles from the sun into electricity, while solar thermal collectors use heat from the sun to warm water or liquid contained within a network of pipes. Neither generates carbon as a by product, and both can be used by households to reduce their heating and electricity bills.
Wind Turbines
Currently one of the most developed and cost effective renewable energy technologies, the modern wind turbine is quiet and available in different sizes, depending on the required output. Small units can attach directly to the roof while larger units need a support post. A generator converts the energy from the rotating shaft into electrical energy which can be used in a household to power electrical appliances. This not only reduces electricity bills but also the reliance on fossil fuel energy generation.
Insulation
A huge amount of heat is lost through inadequate insulation. Double glazing, loft and cavity wall insulation will all help to keep the heat in and your energy bills down.
Heat Pumps
Designed to utilise residual heat outside of the house, either in the air or underground, these pumps heat air or fluids which are then used to provide heating to the house.
Underfloor Heating
These systems require much lower temperatures to heat a room so they are extremely energy efficient and when used correctly they can totally replace the need for radiators. Wet systems use low pressure warm water pumped through concealed loops of pipe work - they are easy to install at any stage of the project whether a new build or a refurbishment.
Multi Fuel Stoves
Latest innovation has resulted in wood-burning stoves becoming even greener. With the clean burn or clean heat system the gases created when the wood is burnt are circulated back into the stove and burnt off increasing heat and reducing emissions.
Non-standard property insurance from Towergate
We can offer cover for a range of non-standard construction properties, including steel frame and timber frame house insurance. For more information get a quote online or call us on 0330 173 9442.
About the author
James Cooper is a respected industry leader with over 10 years' experience in the home and property insurance sector. He works across a broad range of insurance product and policy development and delivery, including product development; customer sales and marketing; and P&L accountability.
Date: February 01, 2013
Category: Home and Property




